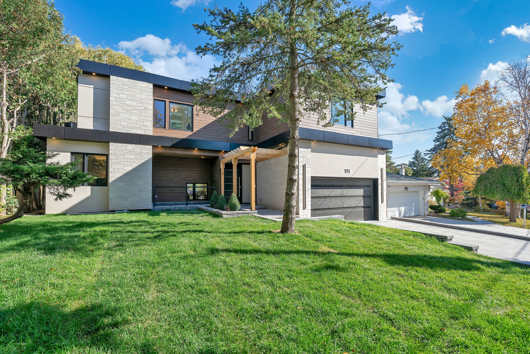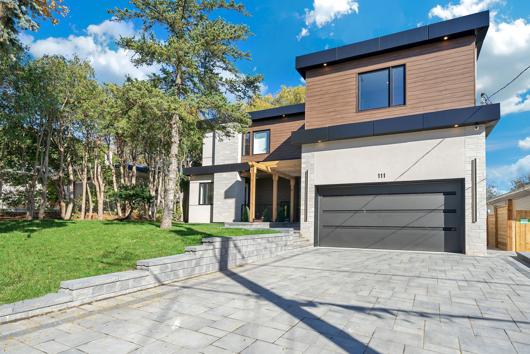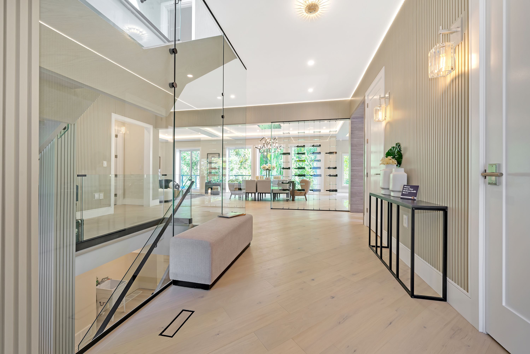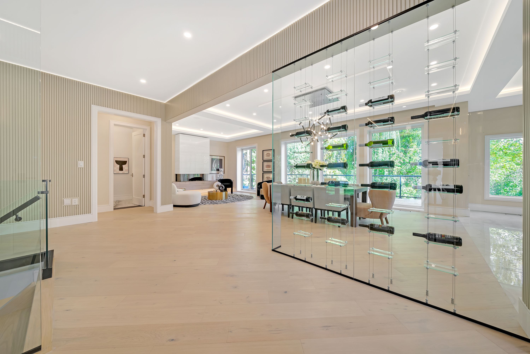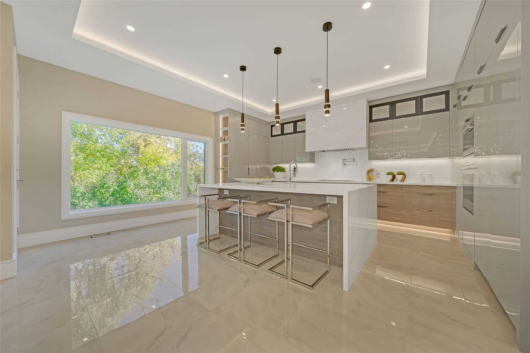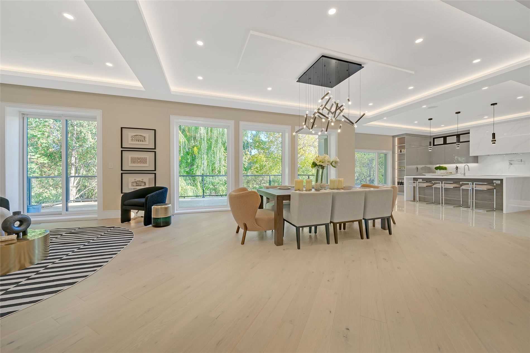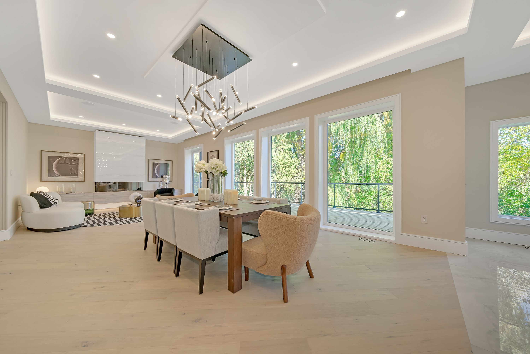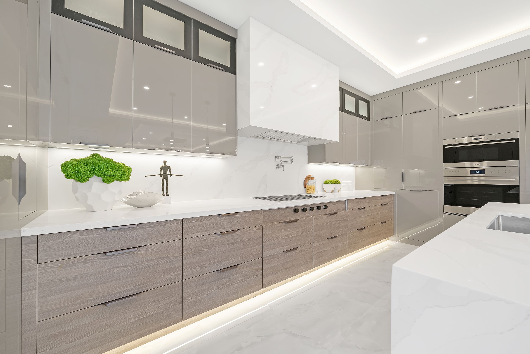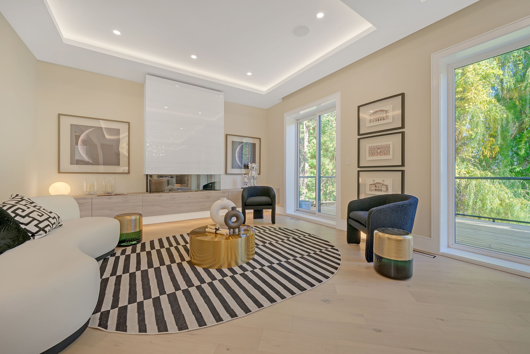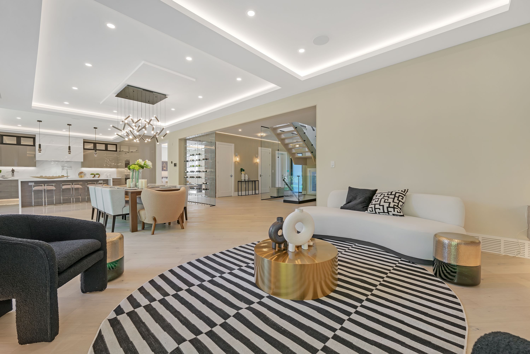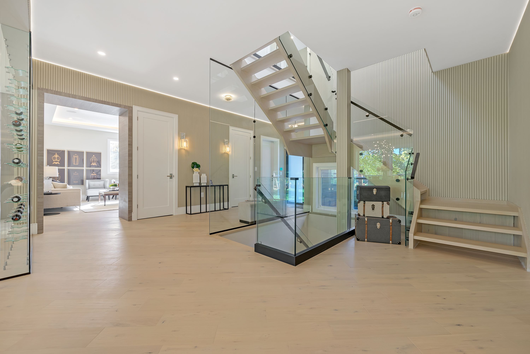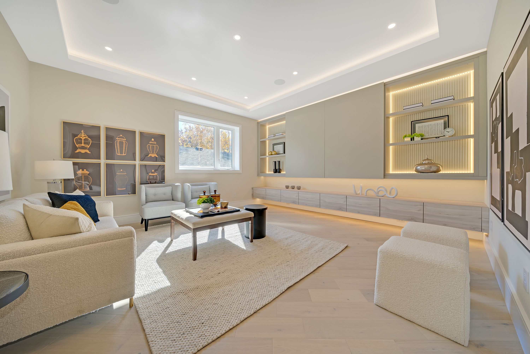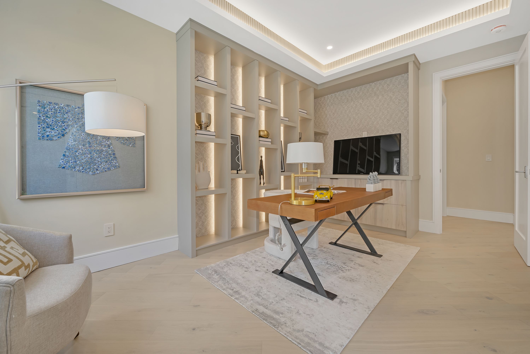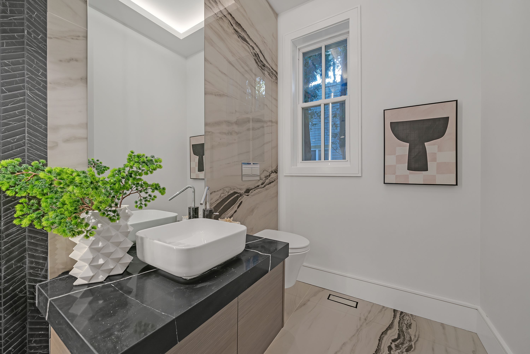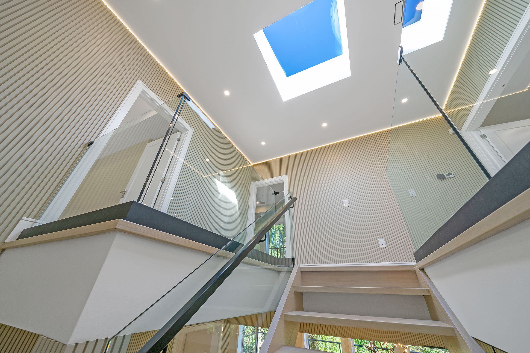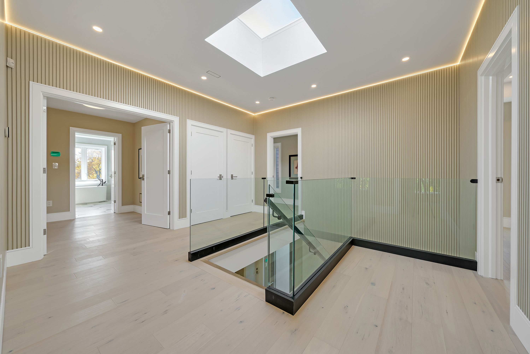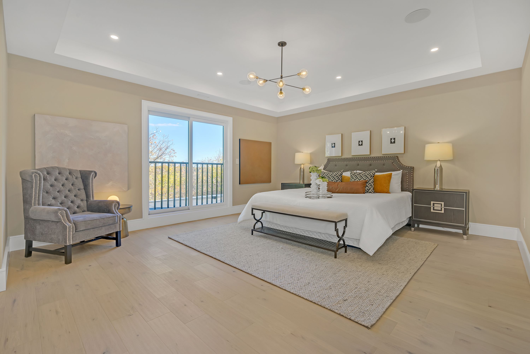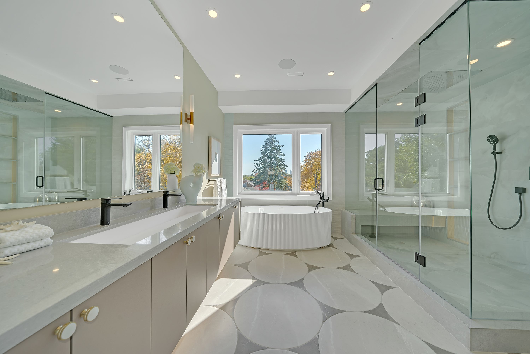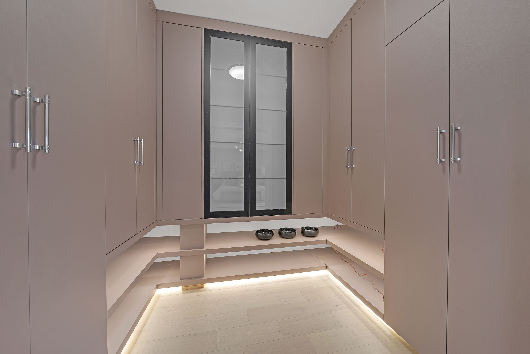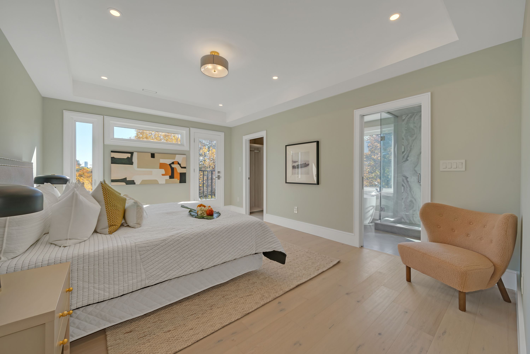111 Banstock Dr North York, Ontario
$3,868,000
Your Search Ends Here! Welcome To 111 Banstock Dr! Modern Inspired Custom Rebuilt 4+2 Bed & 6 Bath Home On A Rare 60Ft Premium Ravine Lot! Nearly 6000 Sq Ft Of Living Space W/ Fully Finished W/O Basement. 10' Ceilings On Main W/ 8' Doors & 9' Ceiling On Upper. Modern Open Concept Living W/ Walkout To Deck, Grand Dining Room W/ Floor To Ceiling Windows Overlooking Private Lot & Exceptional Natural Light. Floating Wine Display. Quartz Island W/ Bar & Breakfast Seating. Premium Large Format Porcelain Tiles & Hardwood Flooring. Open Floating Stairwell With Skylight Overlooking All Levels. Led Pot Lights, B/I Sound System, Security Hardware, Programmable Through A Smarthub. Home Office W/ Custom Built-In Shelving & Open Terrance. 4 Ensuite Baths. Double Door Principal Bedroom W/ Spa Experience Shower, Italian Plumbing W/ Floating Lavatory. Rare Second Principal Bedroom. Bathrooms W/ Distinct Porcelain Flooring, Wall Designs & Quartz Shower Benches. Top Of The Line Built-In Appliances (Fridge, Cooktop, Microwave, Oven, Dishwasher), Washer & Dryer. Designer Lighting Fixtures, 3 Sided Fireplace. Full Features Sheet Attached.
Property Details
| RP Number | C5983015 |
| Property Type | Single Family |
| Community Name | Bayview Woods-Steeles |
| Parking Space Total | 6 |
Building
| Bathroom Total | 6 |
| Bedrooms Above Ground | 4 |
| Bedrooms Below Ground | 2 |
| Bedrooms Total | 6 |
| Basement Development | Finished, Walk Out |
| Cooling Type | Central Air Conditioning |
| Fireplace Present | Yes |
| Heating Type | Forced Air |
| Stories Total | 2 |
| Size Exterior | 8277 Sqft |
| Type | House |
Sales Representative
Contact Us
Contact us for more information

